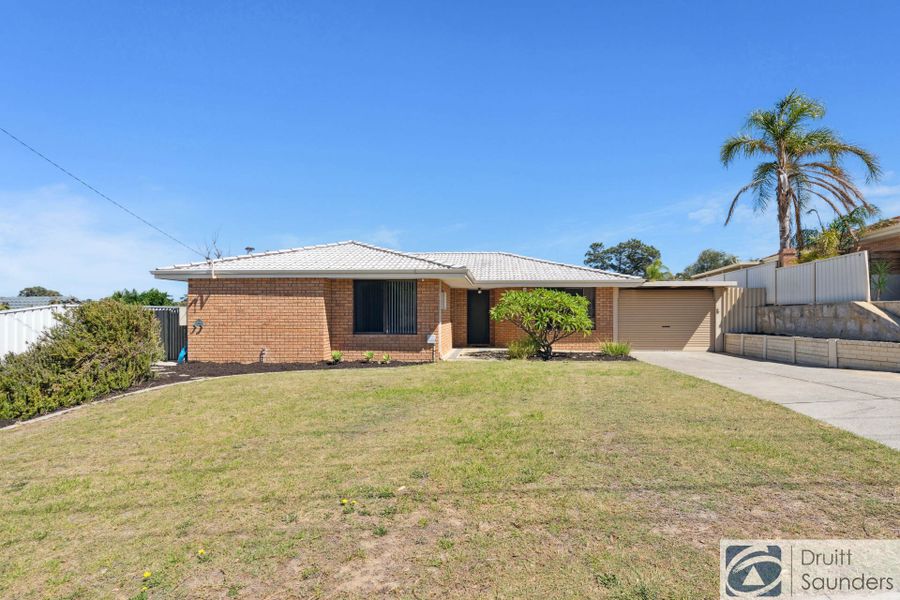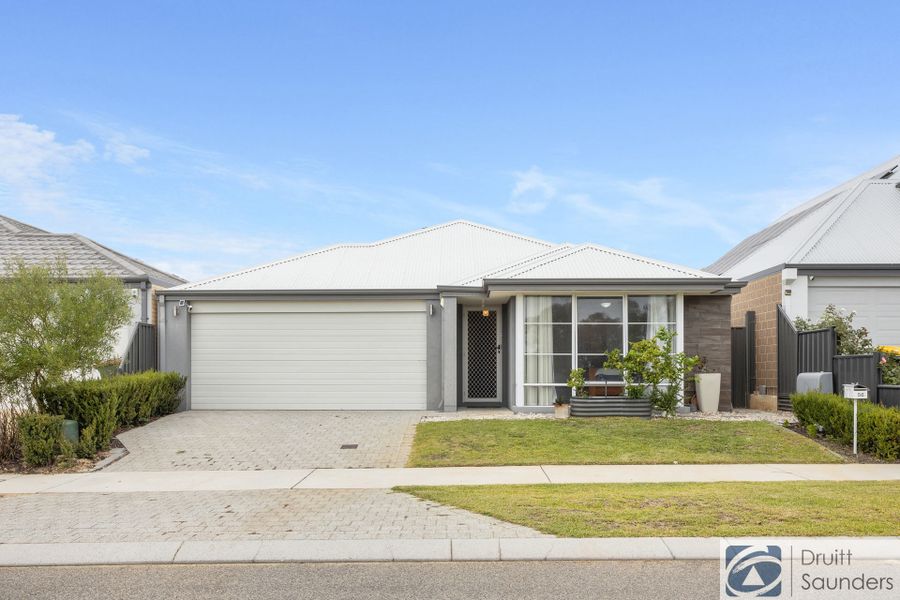This luxury complex, located in the very heart of Subi, offers the perfect blend of city fringe lifestyle and affordability. Whether your investor, or looking to move in, this one is perfect.
With sophisticated decor throughout, the home boasts a stylish kitchen complete with integrated dishwasher and microwave, a generous bedroom with mirrored built in wardrobes and split system reverse cycle air-conditioning, a separate study area, perfect for those working from home, a quality bathroom/laundry, equipped with dryer, and a large balcony area to enjoy your morning coffee. A secure parking bay is included, along with a separate lockable storeroom.
FEATURES Secure lobby access via a swipe fob A sublime 20 metre solar heated lap pool and landscaped pool deck outside on the ground floor, complementing a roof garden and sauna Also at ground level are a barbecue area, fully equipped gym, games room, toilets, theatrette and a private 16 seat dining room and kitchen, all so easily accessible and very secure PARKING Secure lift / remote access down to the basement, where an allocated parking bay awaits. Secure lock up storeroom, also found down in the basement and accessible via lift from the lobby, adjacent to your apartment LOCATION Experience the seamless fusion of urban luxury and unbeatable convenience at "Subi Strand," perfectly positioned in the heart of Subiaco. This extraordinary residential development consists of two magnificent apartment buildings, flawlessly connected by a skybridge and offering panoramic views of a meticulously landscaped pedestrian mall. Immerse yourself in a lifestyle where shopping, dining and entertainment options are just a stone's throw away at Subiaco Square.
Revel in the proximity to top notch schools and handy access to Subiaco Train Station, chic bars and cafes, lively nightspots, entertainment venues, expansive local parks, the picturesque coastline, the vibrant Perth city centre, Kings Park, Elizabeth Quay, world class medical facilities, the esteemed University of Western Australia and everything in between.
Proudly Presented by Kane Sears - 0436 628 863
Sold













