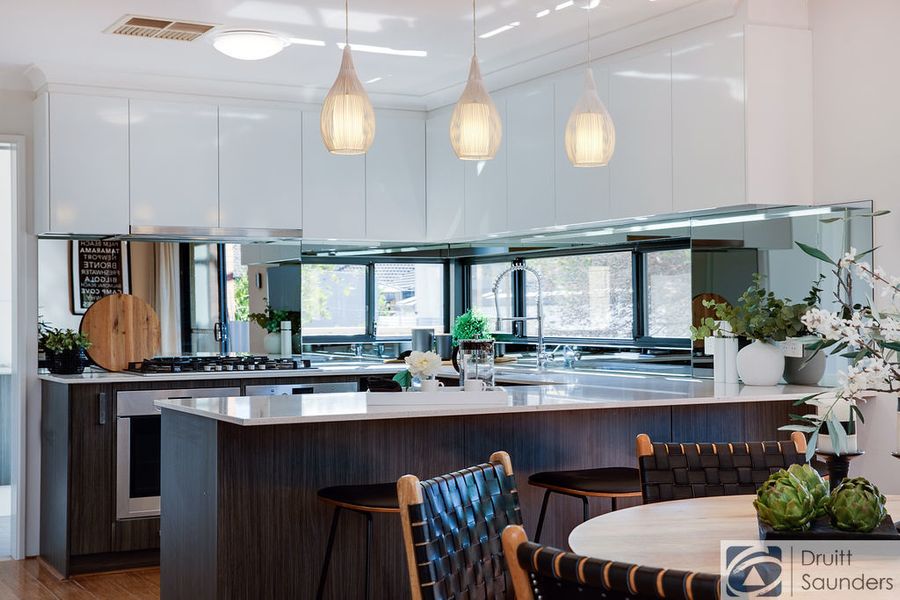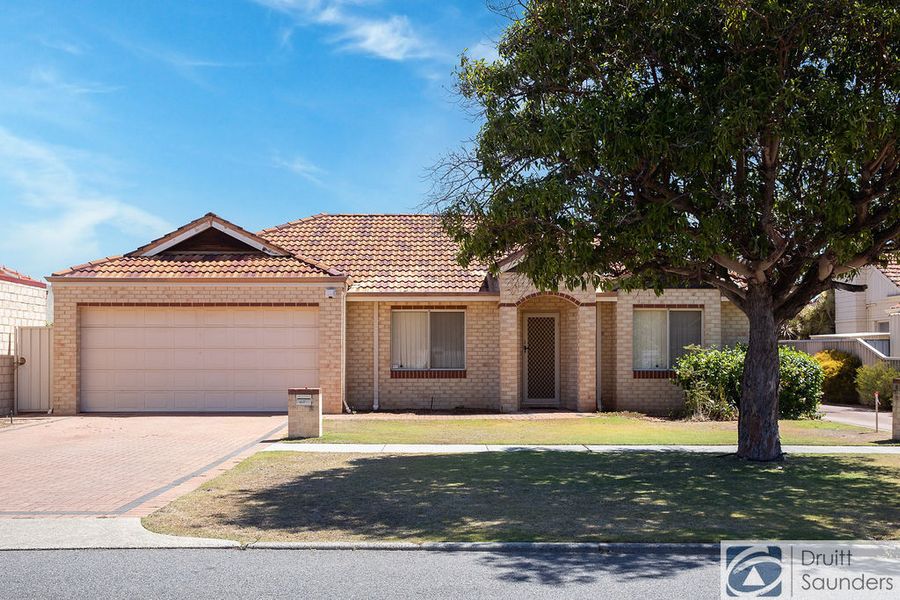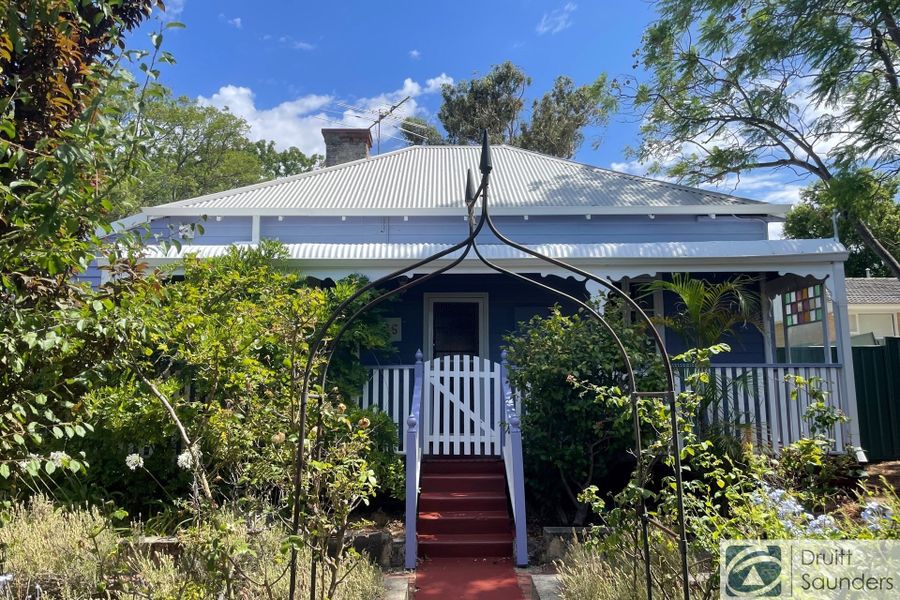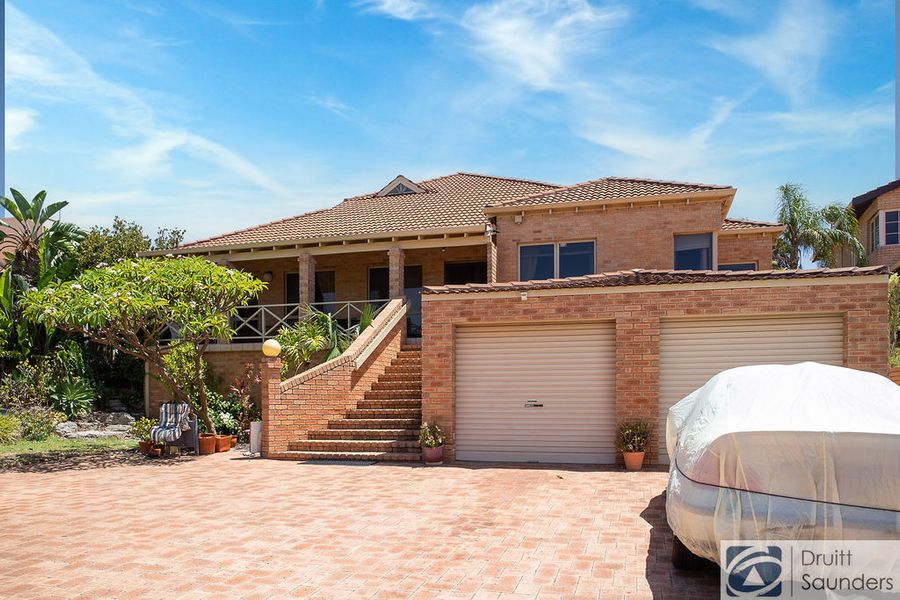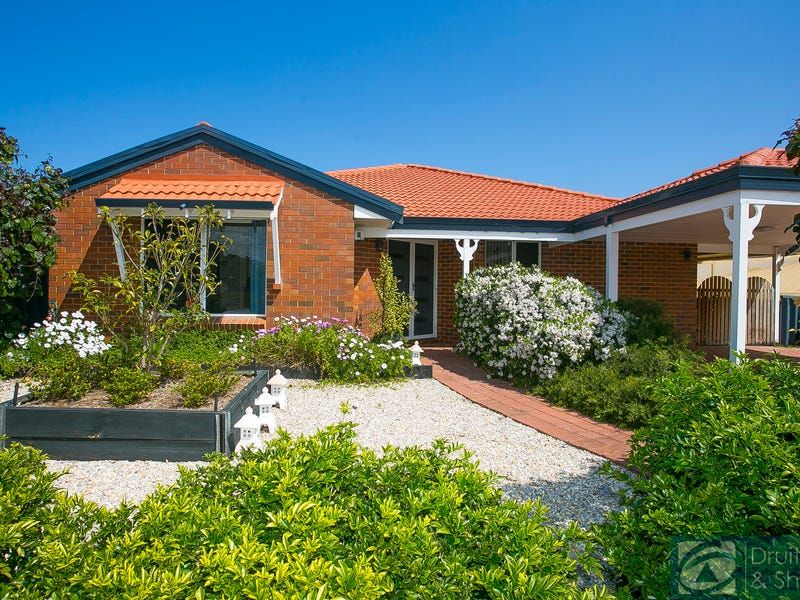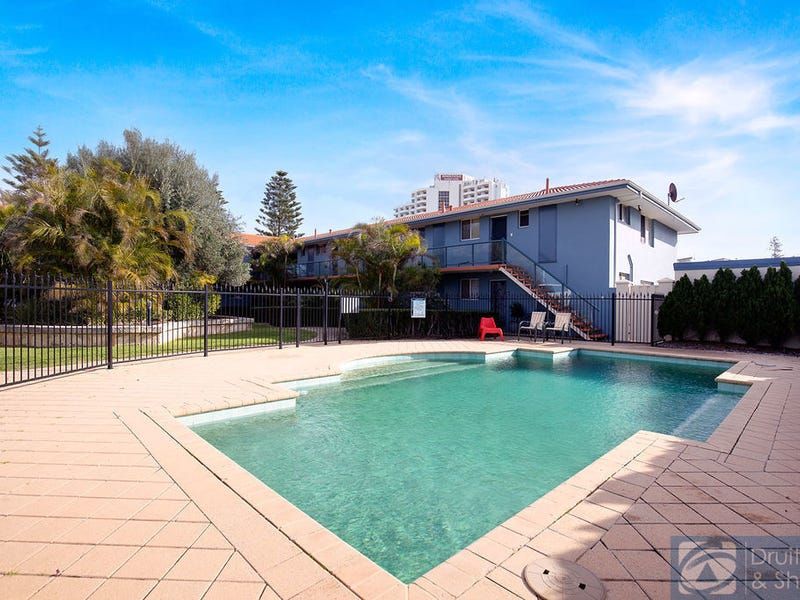Tucked away to the rear in what is already a cul-de-sac location that commands extra privacy, this impressive 4 bedroom 3 bathroom two-storey residence encourages low-maintenance "lock-up-and-leave" living and will pleasantly surprise you with its flexible floor plan, an exceptional elevation and stunning tree-lined views.
At ground level, you are immediately introduced to an under-stair storeroom, a powder room with under-bench storage and a walk-in linen press, as well as a spacious king sized master-bedroom suite with a foldaway ceiling fan, a fitted walk-in wardrobe, white plantation-style window shutters and a sublime ensuite bathroom - double rain/hose showers, twin "his and hers" vanities, under-bench storage, heat lamps, separate toilet and all.
Double doors reveal a light, bright and functional open-plan family, dining study/office nook and kitchen area with a foldaway ceiling fan, feature down lighting, stylish light fittings, a walk-in pantry, quality tapware, mirrored splashbacks, sparkling stone bench tops, a breakfast bar for quick bites, plumbing to the fridge recess, a stainless-steel Bosch dishwasher and stainless-steel range-hood, six-burner gas-cooktop, Bosch-oven and microwave-combi-oven appliances. The laundry off the kitchen plays host to a linen press, under-bench storage, an external access door to the rear of the home and a separate storeroom - or even a potential study - with its own side access.
Up top, a central light-filled lounge room is the perfect family retreat and has its own ceiling fan, as well as benefitting from a lovely leafy vista towards Perth's rolling hills. Large second and third bedrooms comprise of ceiling fans, full-height mirrored built-in robes and their own delightful tree-lined outlook to wake up to, whilst a huge king-sized fourth or "guest" bedroom suite works well as an alternative master with its own fan, walk-in robe, sweeping inland aspect and well-equipped ensuite bathroom - featuring a shower, toilet, vanity, under-bench storage and heat lamps. Also on the upper level are a separate toilet and a stylish main bathroom with an electronic Velux skylight, a shower, separate bathtub, vanity and further under-bench storage to keep with theme.
Back downstairs, separate double and single sliders extend entertaining from the open-plan living space, out to a fabulous rear Merbau hardwood alfresco deck with shaded surrounds, a green outlook, the sounds of local birdlife chirping away up in the treetops and views of the sunken corner drying courtyard down below. A largely north-facing aspect pervades the entire abode, making it an absolute pleasure to live in.
This sublime property is perfectly positioned between the picturesque Lake Gwelup Reserve and the new-look Karrinyup Shopping Centre precinct - and is just strolling distance away from bus stops, the lush Karrinyup Recreation Reserve and fantastic community sporting facilities, medical facilities and even the local childcare centre, with Karrinyup Primary School, the prestigious Lake Karrinyup Country Club, the Hamersley Public Golf Course revamp, Carine Senior High School, St Mary's Anglican Girls' School, Our Lady of Good Counsel School, majestic natural bushland, glorious swimming beaches (including both Trigg and Scarborough), cafes, restaurants, the freeway and even Stirling Train Station all nearby and very within arm's reach, ensuring living convenience for all involved. What a spot!
Other features include, but are not limited to:
- Freshly painted
- Luxury Bamboo floorboards
- Ducted reverse-cycle air-conditioning - with iZone controls
- Foldaway ceiling fans in the bedrooms and living spaces
- Dimmable lighting to the living zone
- Outdoor power points
- Instantaneous gas hot-water system
- Remote-controlled double lock-up garage, with internal shopper's entry
- Side-access gate
- Easy-care 323sqm Survey Strata block
Suit buyers north of $1.2m







